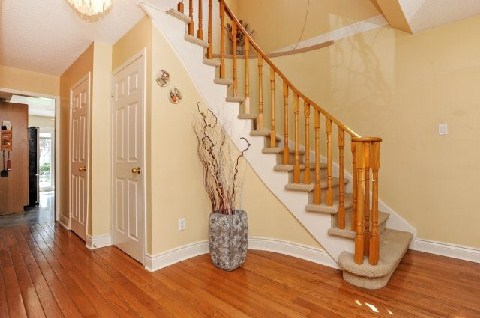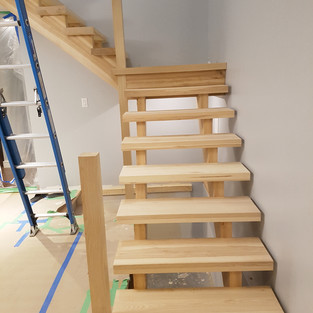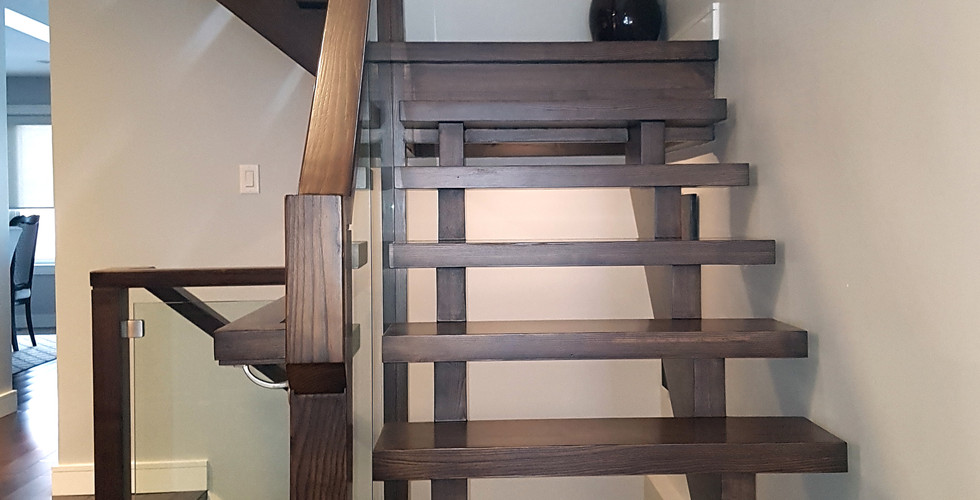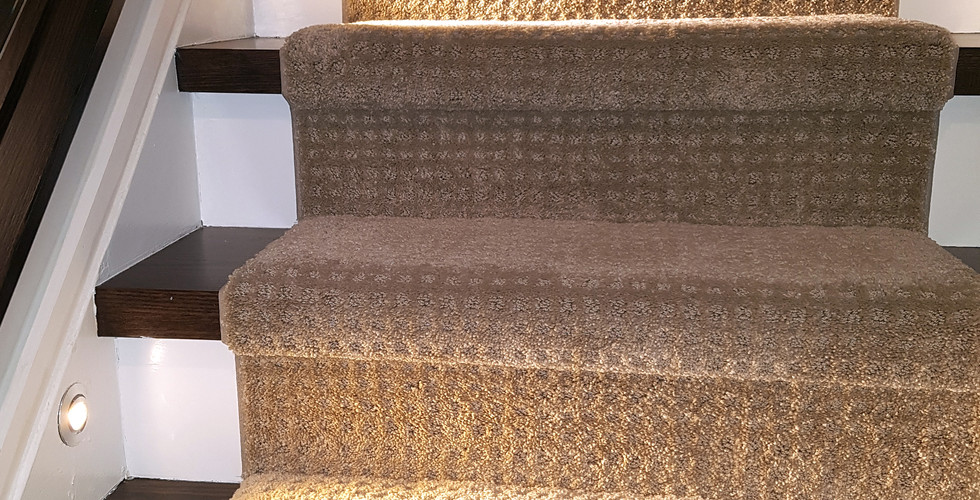Connecting your living spaces – one step at a time!
- Winston Adrian Small

- Jan 28, 2021
- 2 min read
This staircase redesign project had big expectations.
The main floor family room was converted to an office which meant that the family room was relocated to the basement. The requirement here was to connect the main floor living with the downstairs so that the downstairs and upstairs had a natural flow, transition and connection making the family room still a part of the main floor living space.
How is this achieved? Open, tear down, open more and tear down more.
The existing layout has a definite disconnect between the main floor and downstairs. There are walls and a door resulting in two separate living spaces.
Before:
It wasn’t enough to just tear down the wall adjacent to the existing spiral staircase as well as the door leading to the downstairs level.
That required connection was not there. The solution? Dismantle the entire staircase! Below is the space without the staircase. A sturdy blank was laid down to prevent folks from falling to the basement!
What walking down to the family room BEFORE:

What was opted: open risers and lots of glass creating an openness. A step by step glance of the construction stage.
The result? There is a new found connection on every level. For example, if you are standing at the top bedroom level and look down, you now see the main and basement floors. The floating risers gives you a view of every level and esthetically you can’t help but be connected with all of the living spaces.
Visually, your eyes are tricked to believe that you are looking at one big space.
The flow of this space now from the bedroom area, main floor to the basement.
The renovation took this house from traditional to modern. The wood used for the bannister and risers were solid walnut and the spindles were replaced with glass.
The risers where intentionally thicker than usual to give the remodeled staircase a boldness that commands your attention as you enter this home.
Overall, this modern staircase achieved an open concept that blended all the living spaces as well as a show stopper of a centrepiece as you enter the house!
Onto the next project …





















































Comments